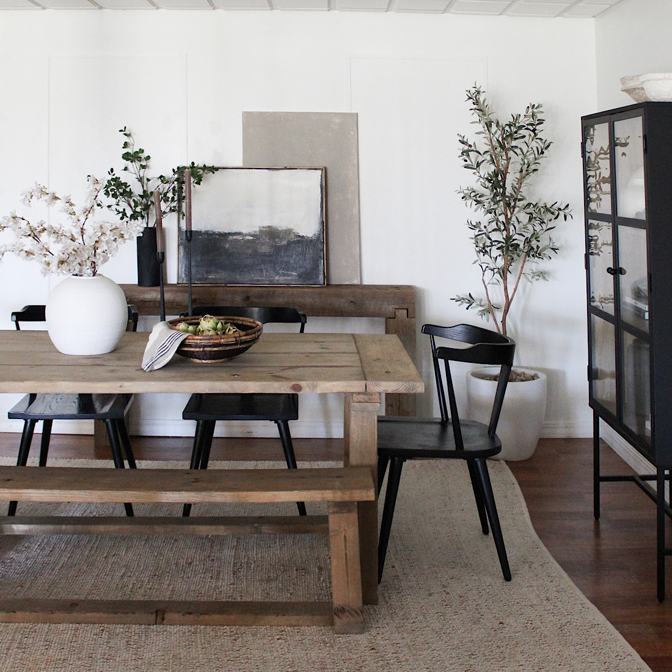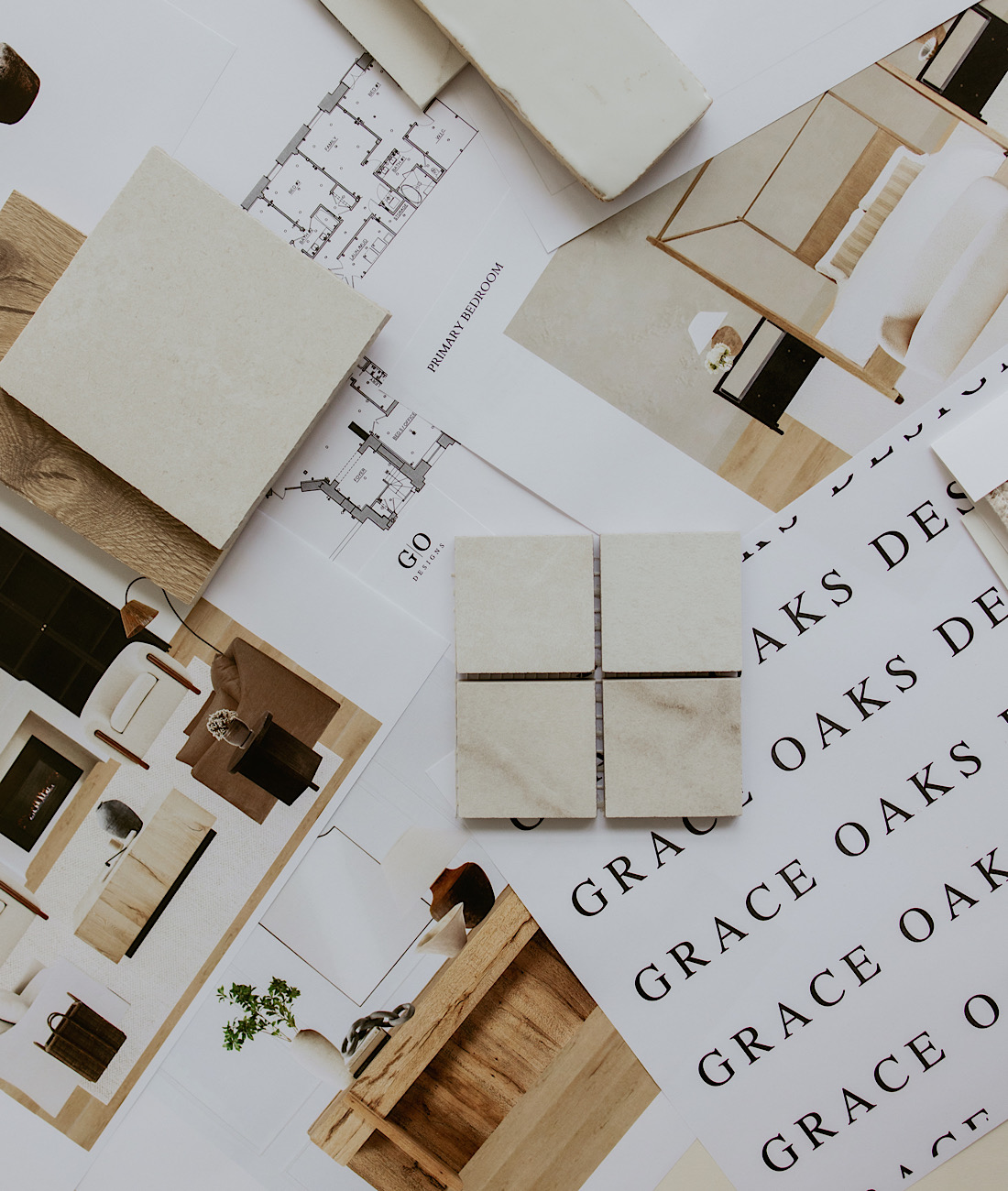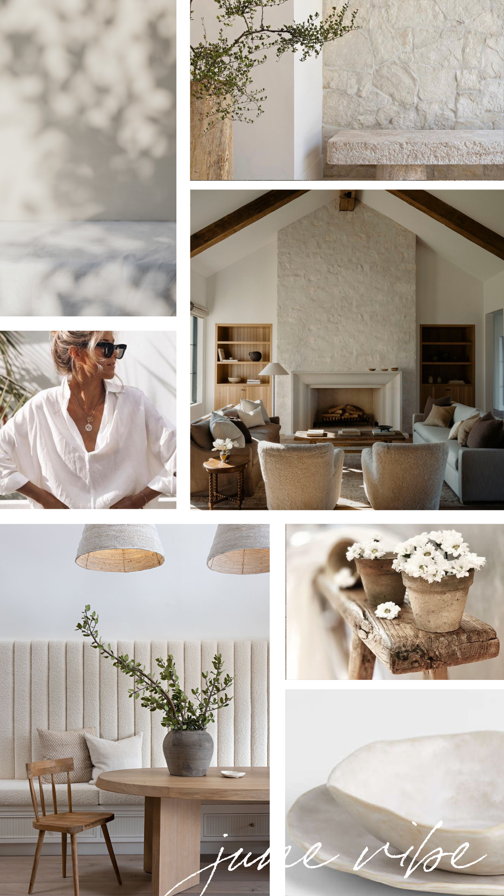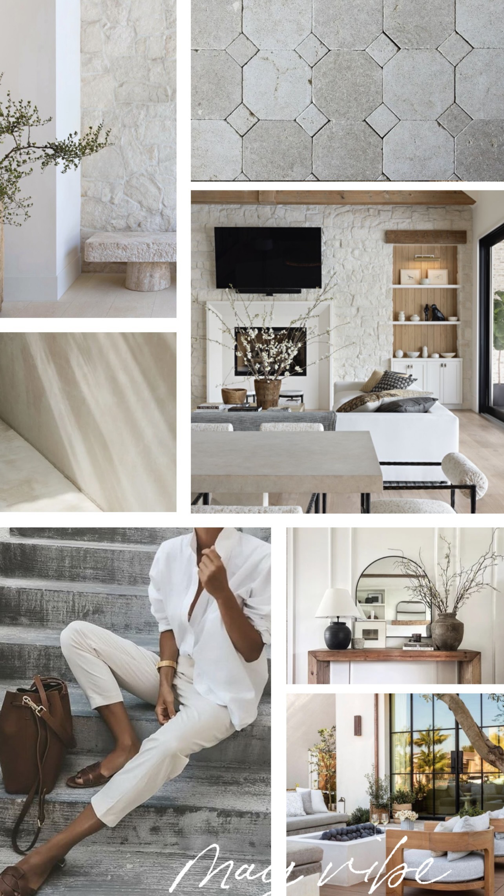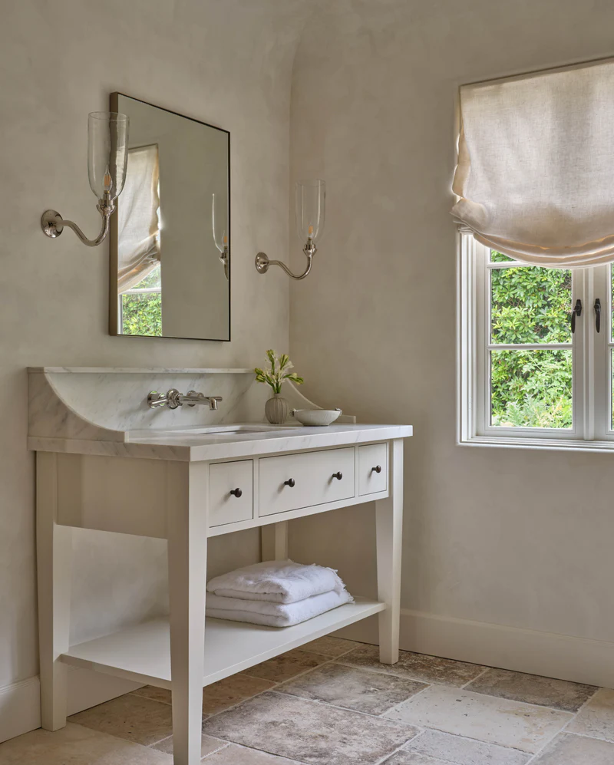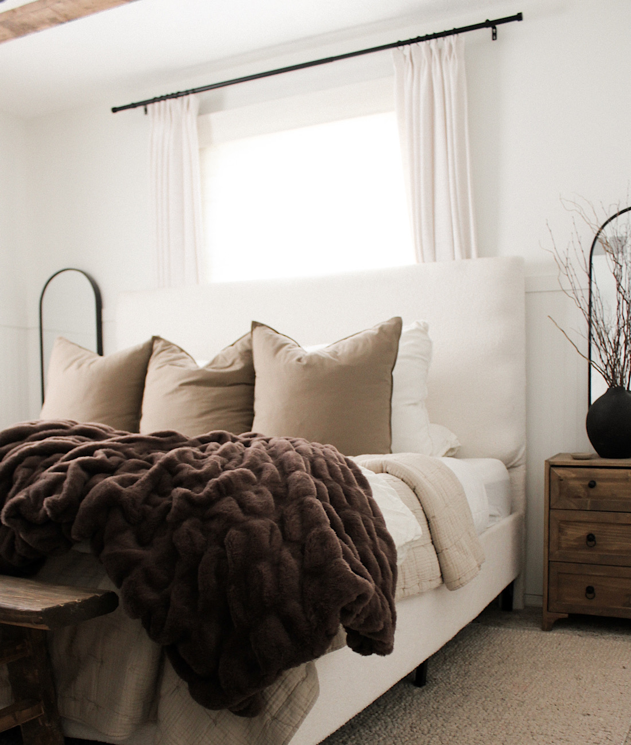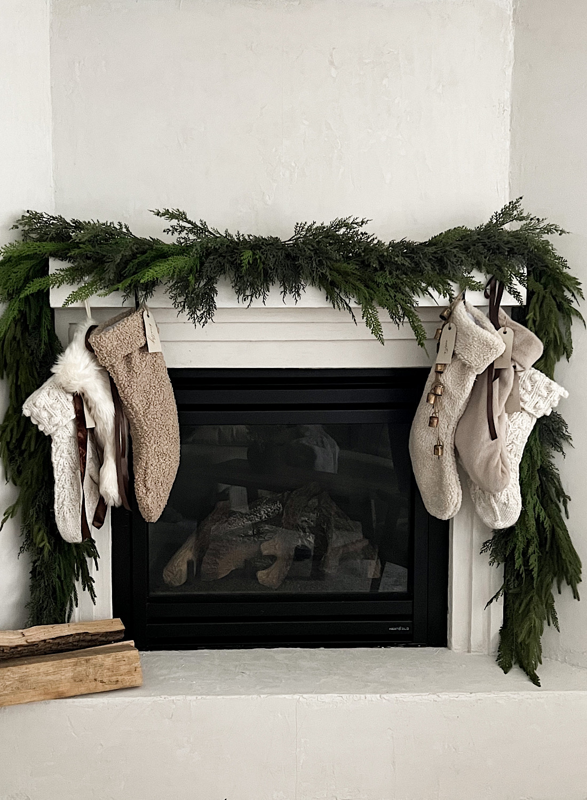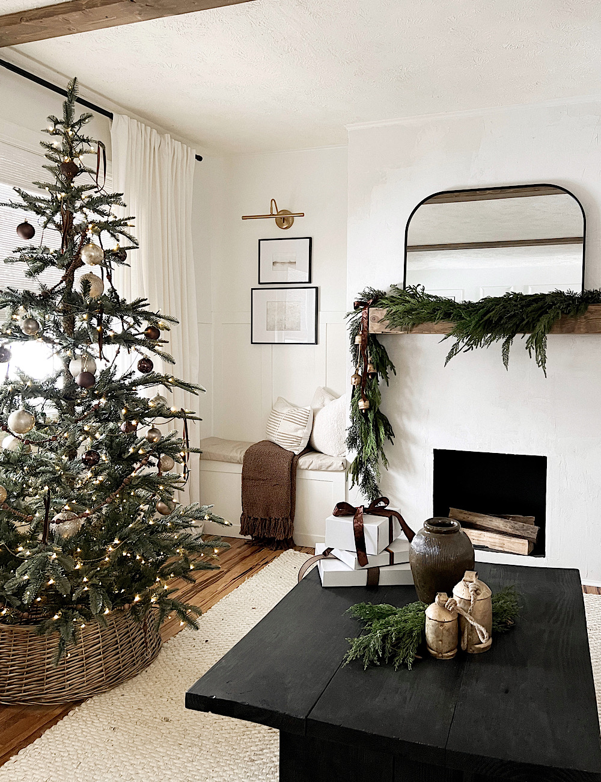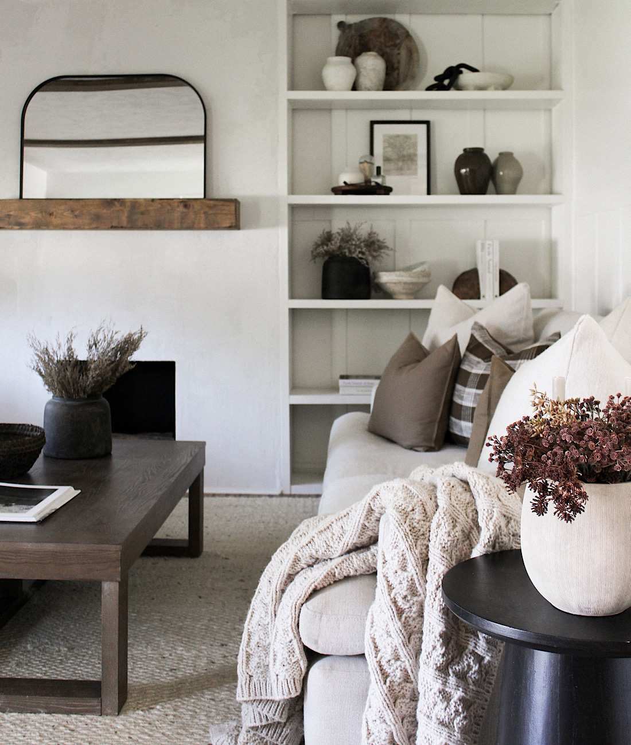Early this year we added a playroom off of our open concept family and dining room space. This entire space is pretty much completely open to each other. My home office, a bathroom, and our storage/utility/laundry is also positioned on one side (divided, of course.) Going into this year creating the defined playroom space I knew our dining room was going to also need some work. This layout truly shows just how challenging an open concept can be. Although, high in popularity with new construction, I prefer a little more defined spaces within it. Keep reading to see the before and my design plan to refresh the dining room…


See more on defining open concept layouts HERE – playroom project reveal HERE – my organic modern home office + studio HERE.
BEFORE

With the shifting of furniture and the overall space I knew a larger scale cabinet was needed on the wall behind the table. I LOVE this gorgeous DIY console we made out of old barn beams. She’s not going anywhere! I always recommend a cabinet, sideboard, or server for a dining room if space allows. It creates a beautiful and functional accent – showcase decor to elevate the space while also housing dinnerware, barware, drinkware, etc. Get those pretty pieces out on display!


Our dining table has seen better days and been through MANY little boys. It’s time. I’m also retiring the bench and would love to elevate this space more by adding head chairs. Typical day to day use we sit at our breakfast nook table for meals, and my boys usually gather around the island for breakfast so this space will become more of a formal dining room. And also help us with additional seating for gatherings which we desperately need!

Other really beautiful look for less dining tables I considered while shopping for this space – I wanted clean lines, a little contemporary+modern, and simple.

Follow along on IG stories here to see more behind the scenes putting this space together. I am smitten with this incredible cabinet, it’s an amazing look for less option and I can’t wait to style it.

