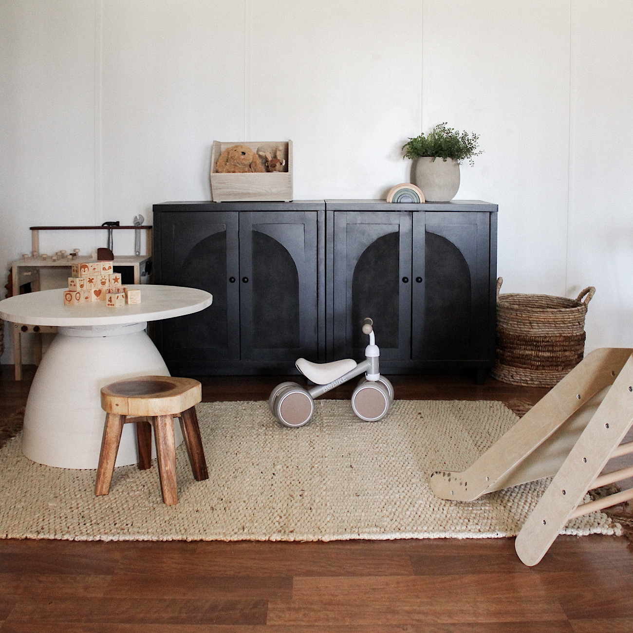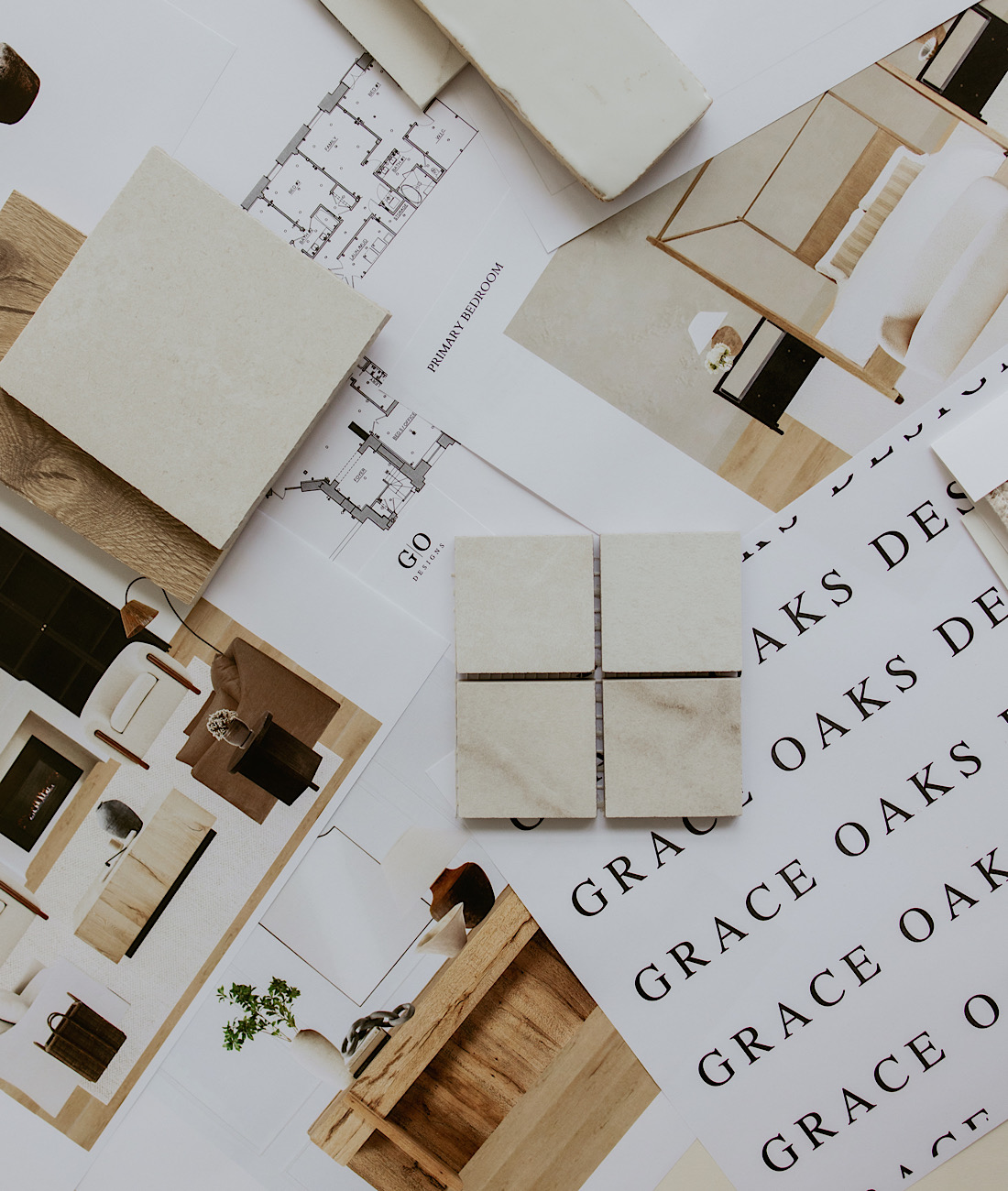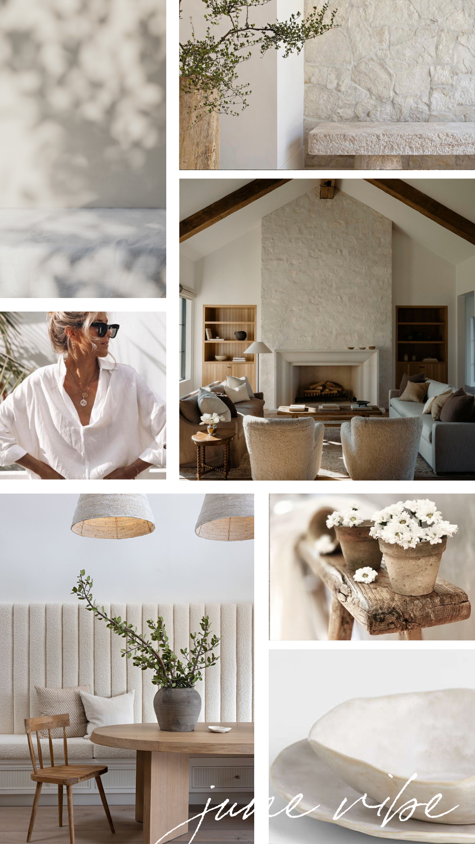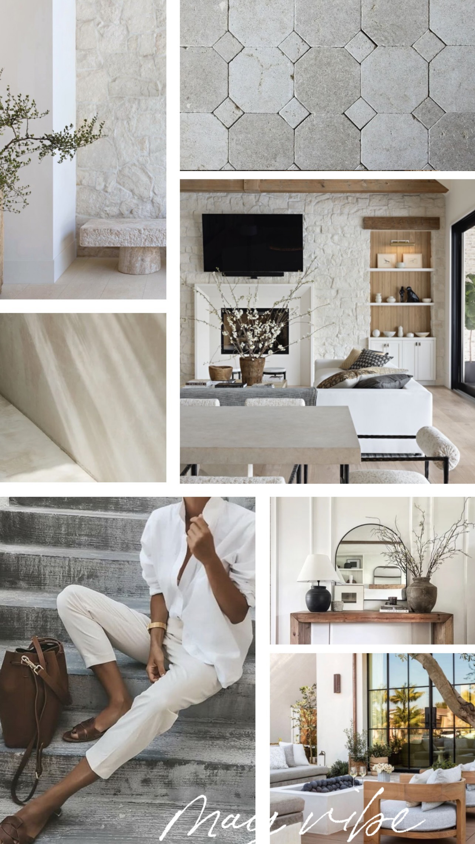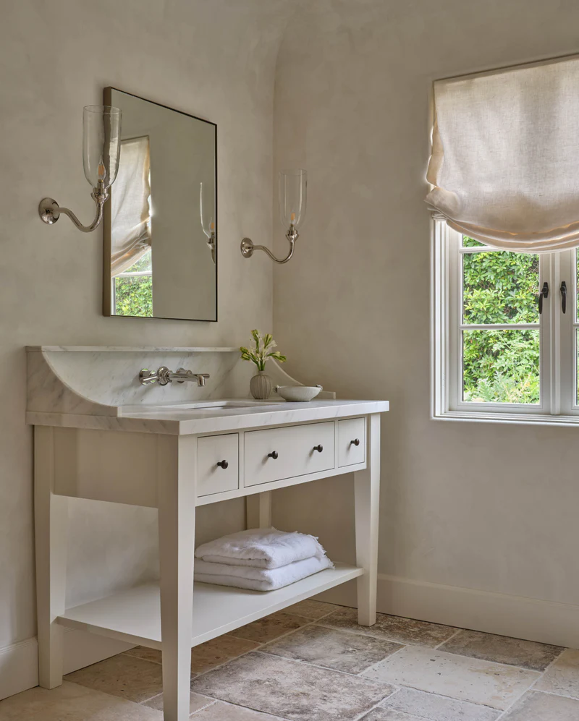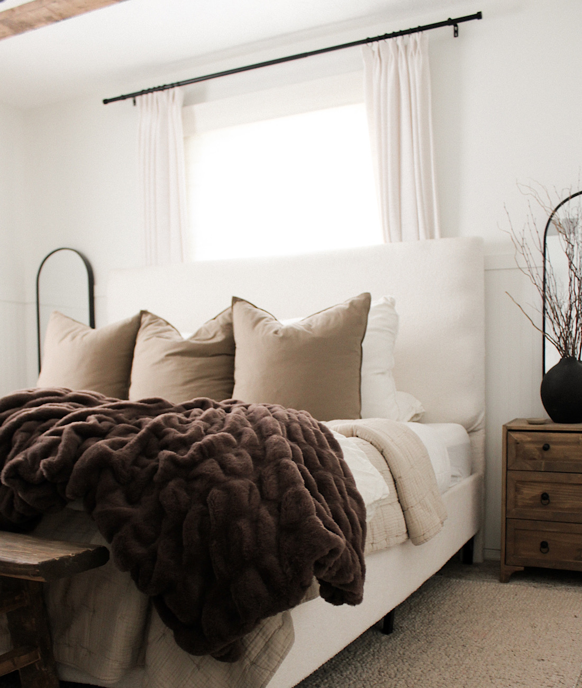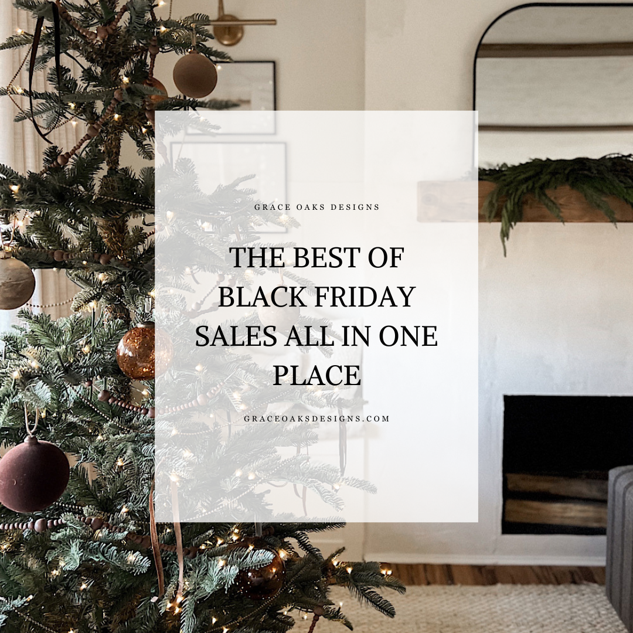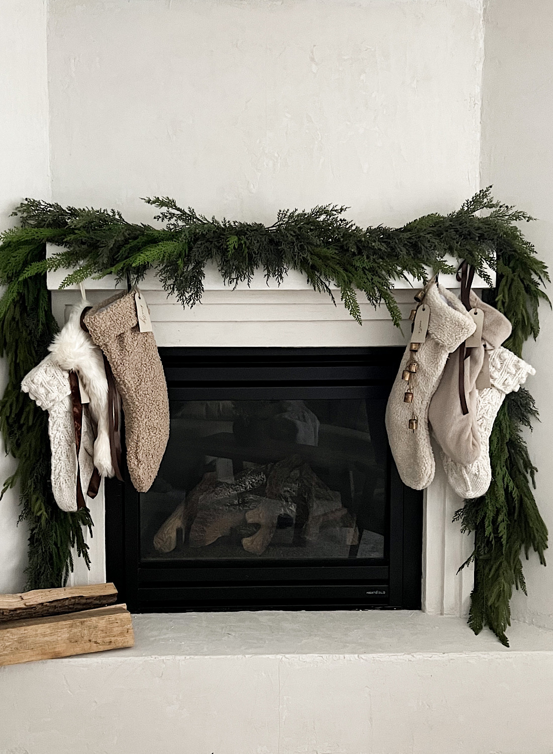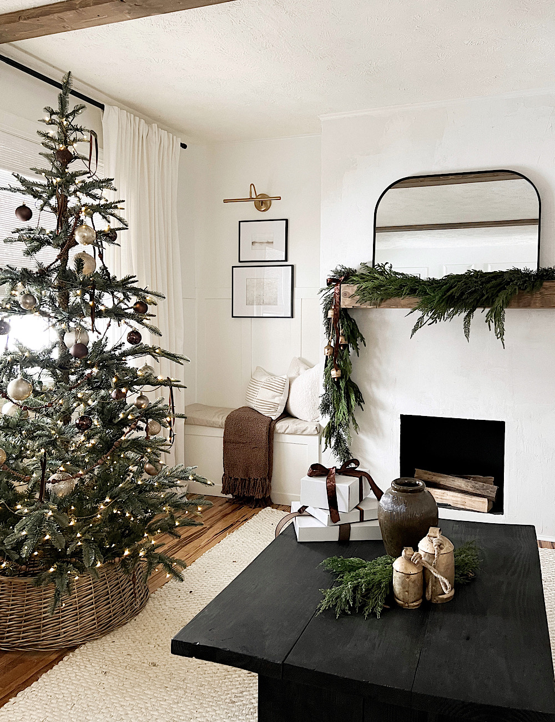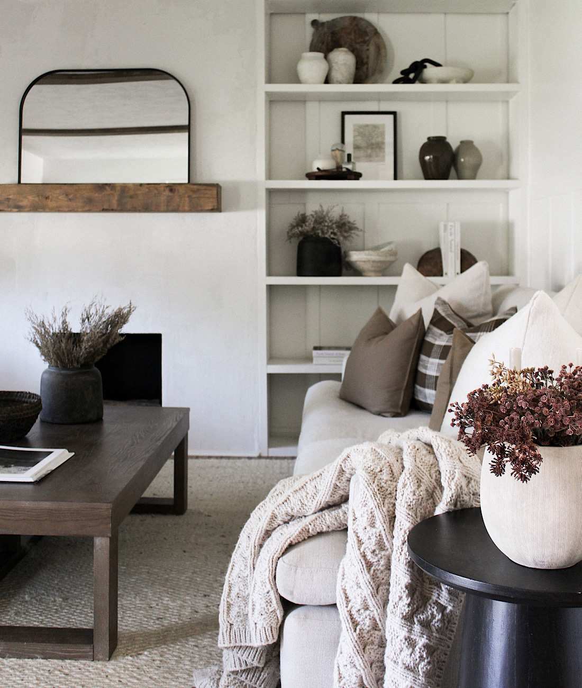Our family room was the hub for the baby toys and it worked fine, but now that our little guy is not so little he needs more room to play and grow. My main objective with this project was to create a space within our open concept that doesn’t feel a playroom. Our open concept layout houses our family and dining room so my focus was on creating an aesthetically pleasing space – fits our style, doesn’t scream playroom, and is super functional for all the toys.

GET THE LOOK


We added millwork for a little wall texture and a bold accent wall for my big kid’s hangout spot featuring their game area. We also made over an affordable cabinet to get the look of my favorite Lulu&Georgia Tilda Sideboard for less. Tutorial coming soon.



Then, added a cute simple play table we made with a little wood stool from Homegoods. I love the Crate & Barrel table from my design board but knew I could make this very affordably. Another option I considered is using a coffee table with little stools. To get the pedestal base I took a textured planter turned upside down, and added a smooth 2″ round tabletop. Painted it white and sealed with Minwax Polycrilic in clear matte.




Drilled through the wood round piece to the bottom of the planter as a base. Then, added the wood top over and drilled from the underneath.

I’m so happy with how it came together! Very budget friendly but packed with style. Be sure to subscribe- check back for the cabinet tutorial, and a post coming with tips for organization and designing kid spaces.


GET THE LOOK
