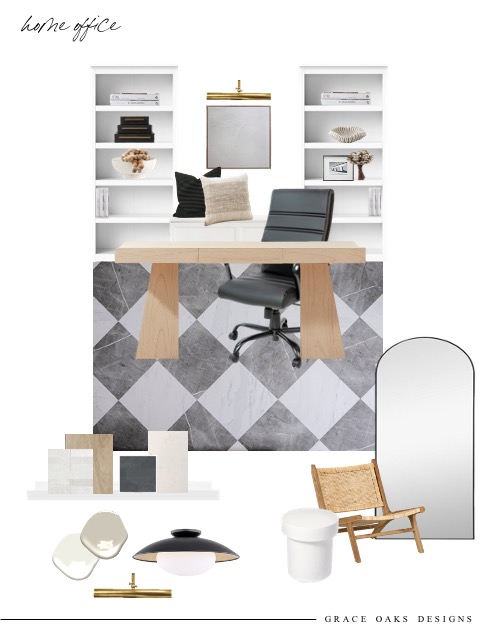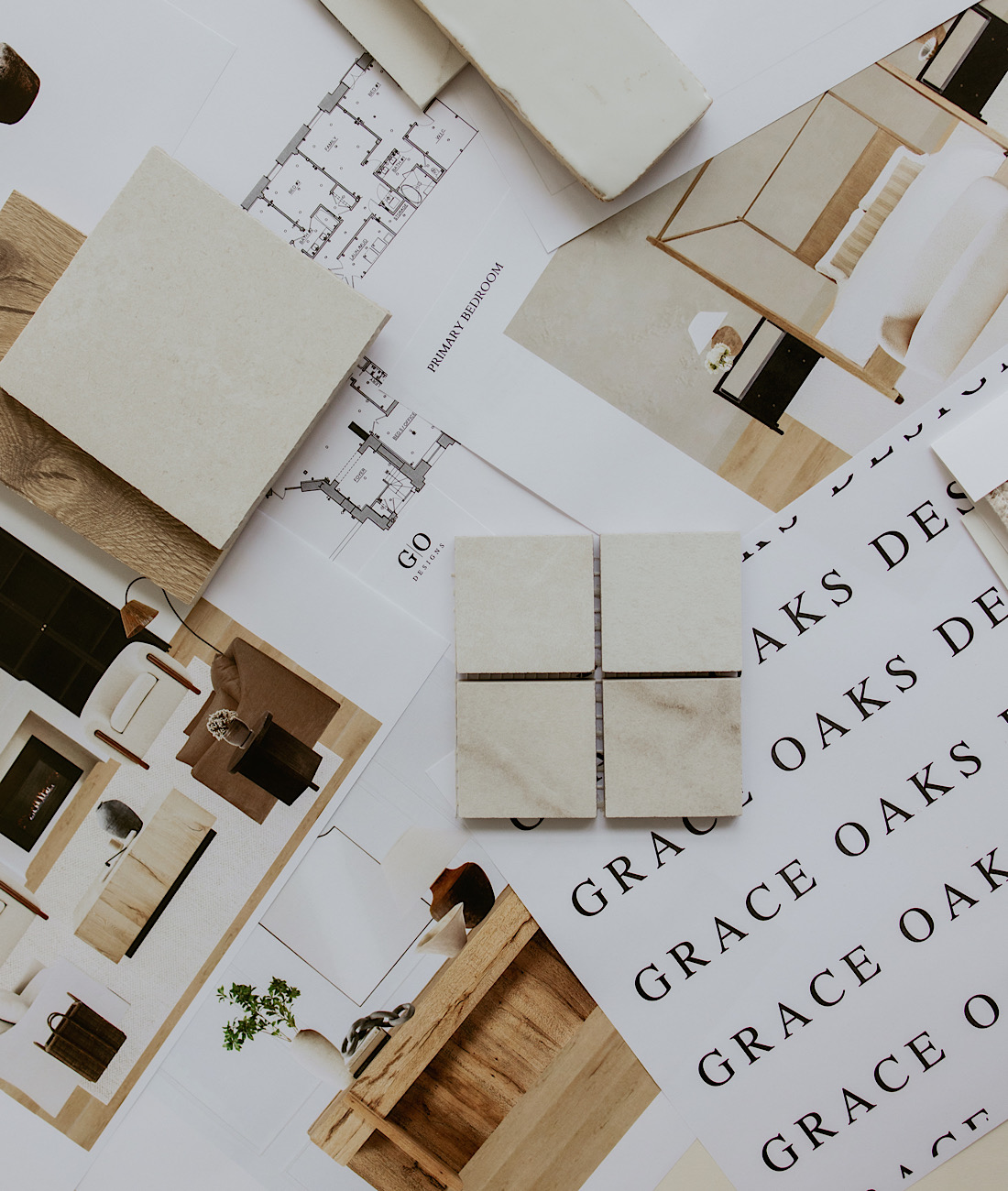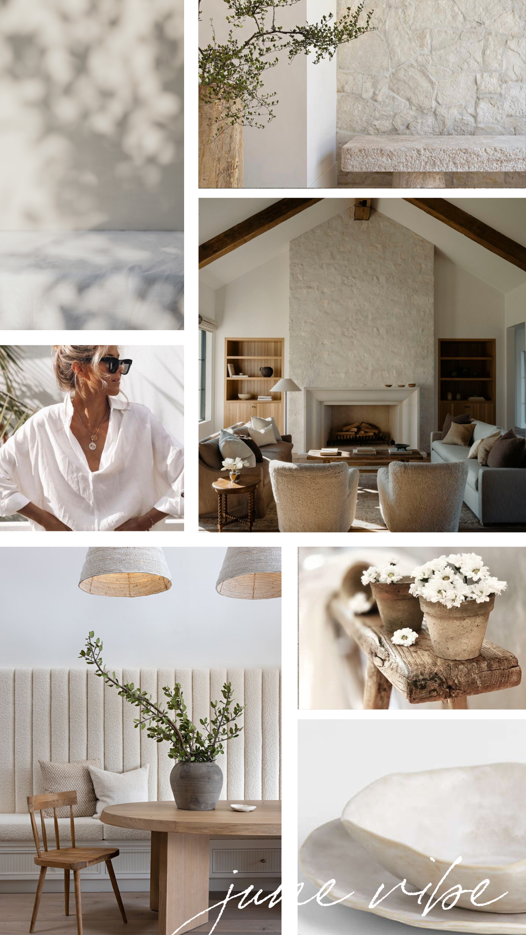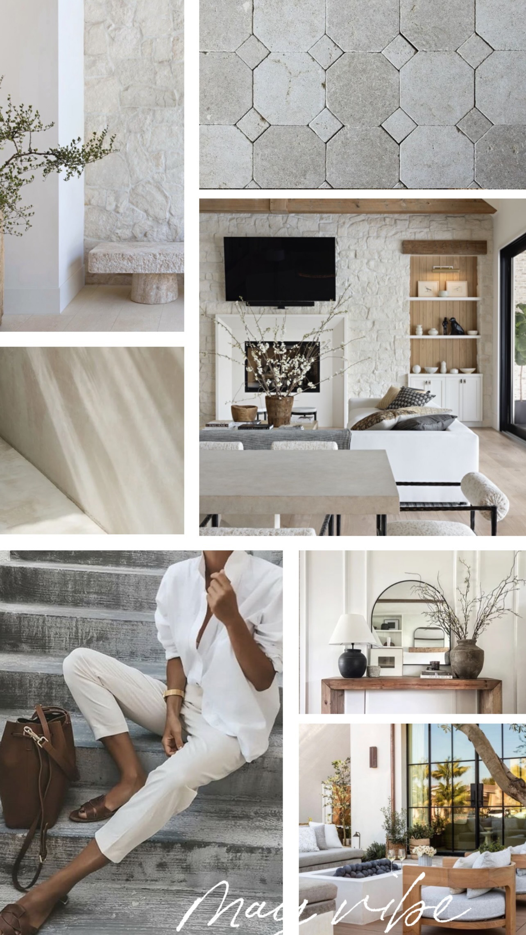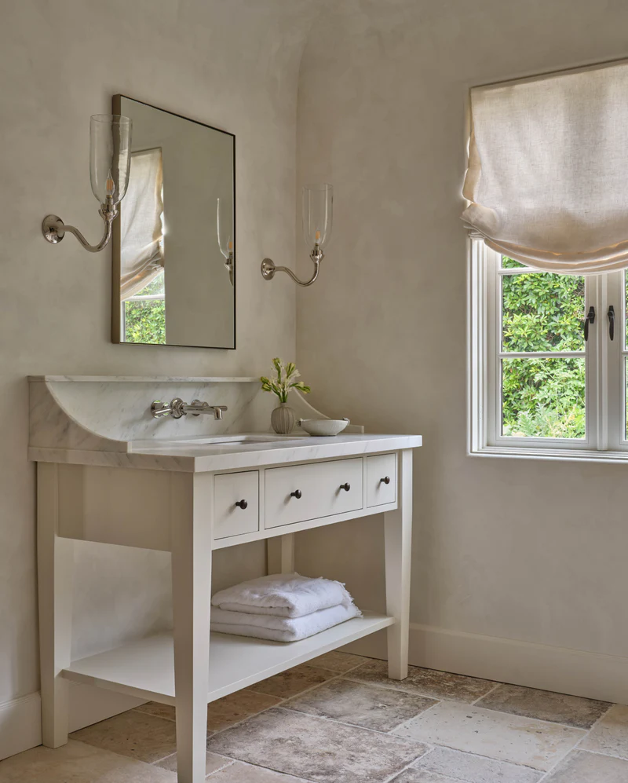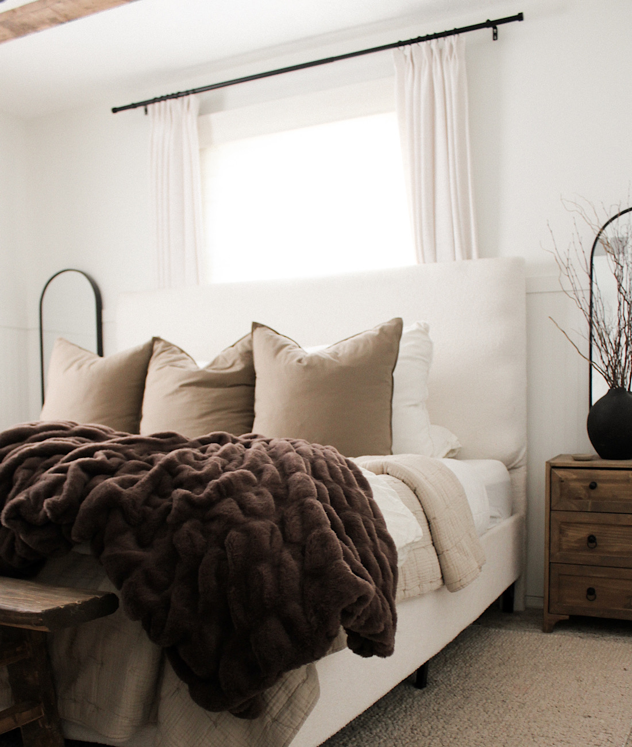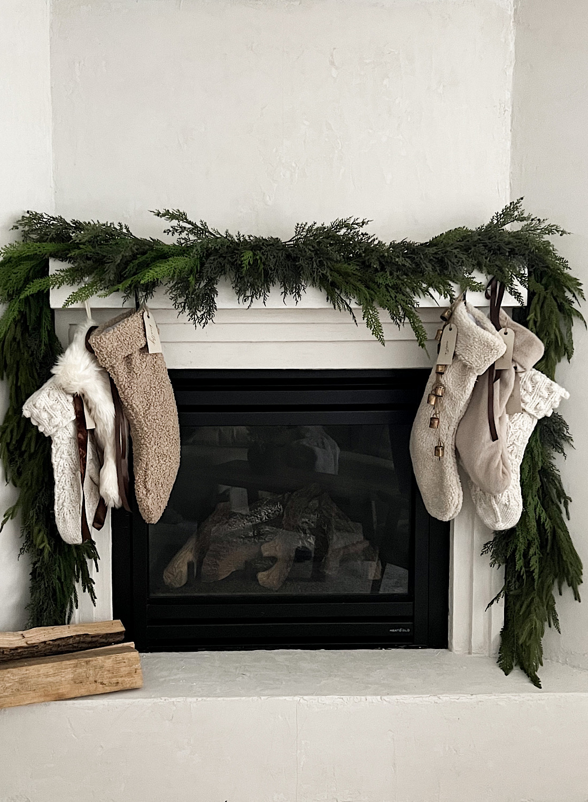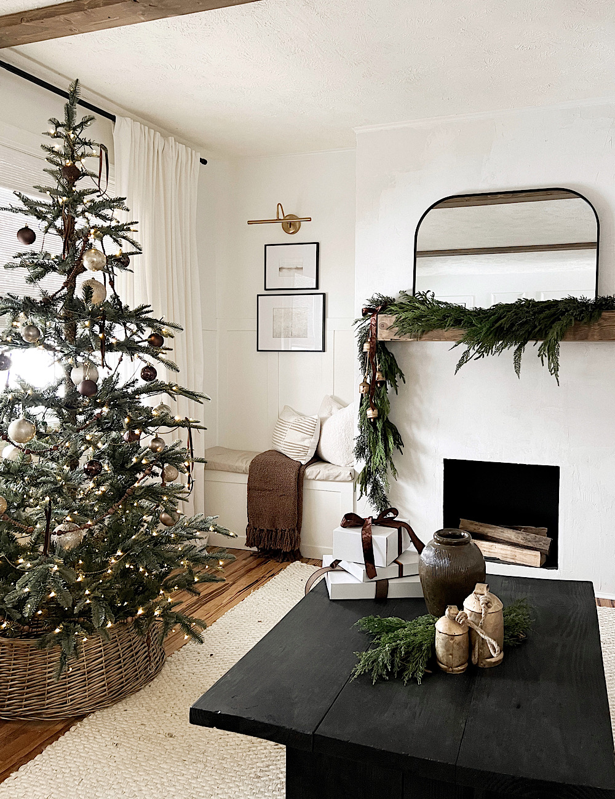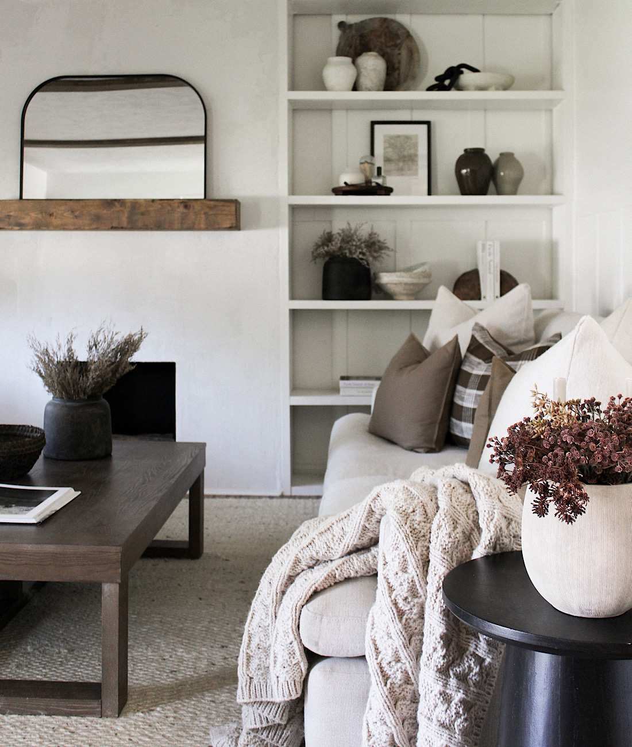I’ve had the itch to take my home office from modern farmhouse to modern organic (to match the rest of our home) for some time now. And after a small leak, well, it snowballed the project into including new flooring, trim, and all the earthy elements I’ve been envisioning.
This space always gives me so much trouble because I don’t have windows for natural light. In the past I’ve always gone light and bright in here. A few years ago we laid a faux brick herringbone flooring and while it was great for awhile it did become rather uncomfortable for long periods of standing, walking, sitting, and it also began to dull. We also installed a beadboard detailing for the ceiling when we did the flooring and spoiler: STILL love that! It adds so much depth, character, and texture!
BEFORE

DESIGN PLAN
-MARBLE CHECKERBOARD FLOORING
-TRIM + PAINT
-DESK + CHAIR
-DECOR
-DIY BULLETIN/PIN BOARD

I love how something so bold like marble checkerboard flooring can really pull so many design styles depending on how it’s incorporated. I’m adding a wood desk, lots of earthy elements, and modern finishes so it will lean more modern organic or modern transitional.
The built-ins we put in a few years ago are also staying. But they need a major revamp! New decor and lots of storage for design work. I have so many ideas for my business cards and products, samples, and more.
My goal is to transform this office into a design studio at home! Until I can have the storefront of my dreams we’re carving out a little piece of that vision right here at home. I can’t wait to share it all over on IG stories, and check back for more updates on the blog.
