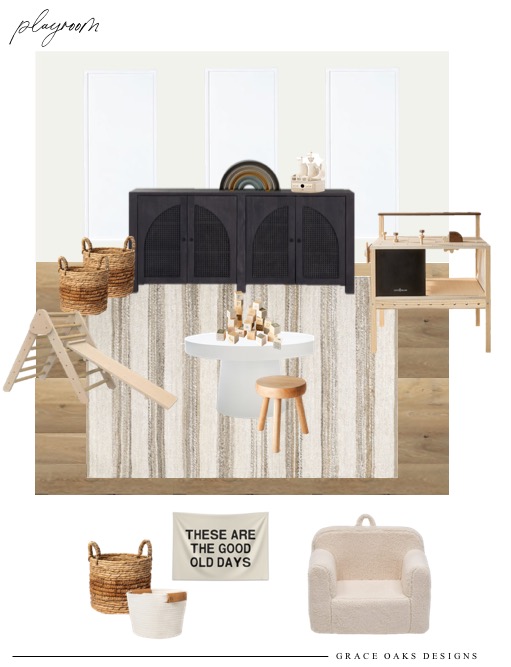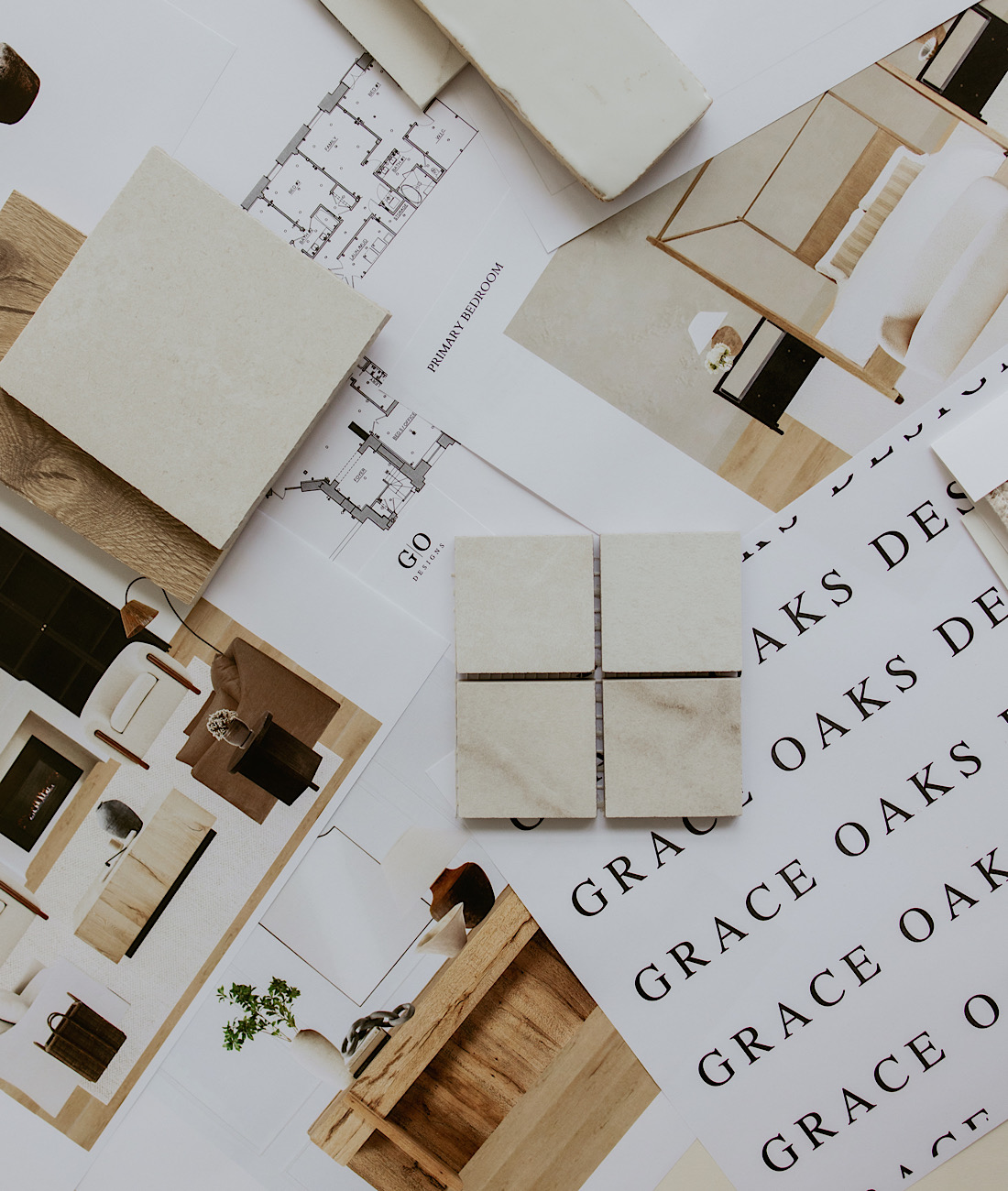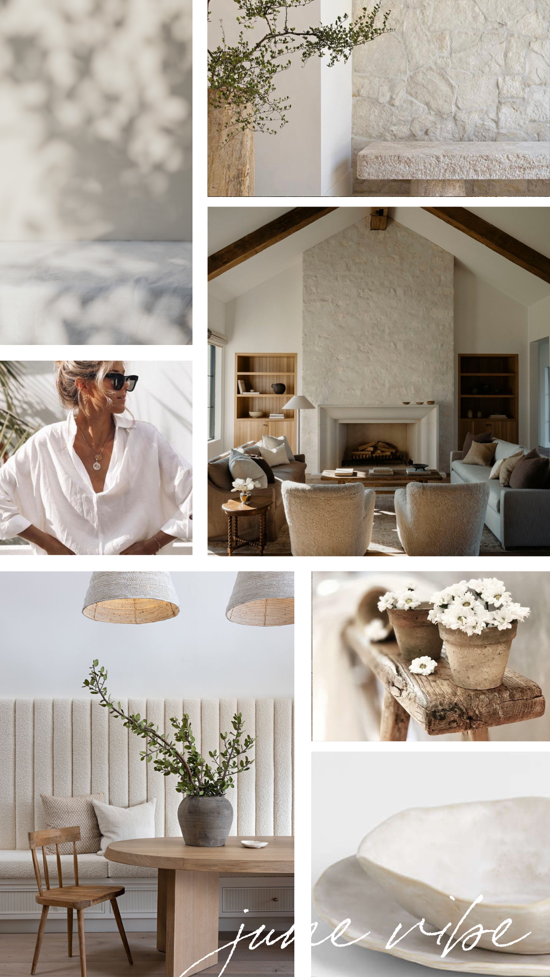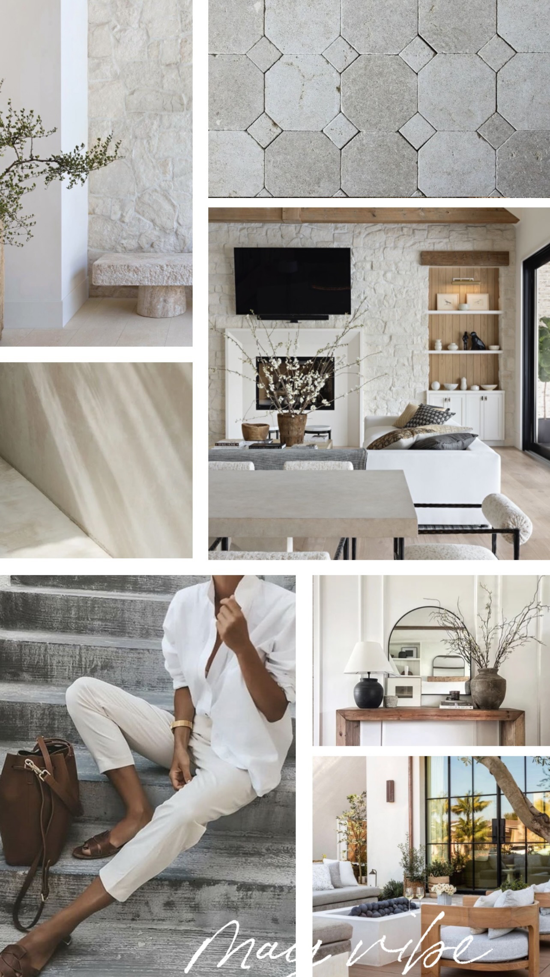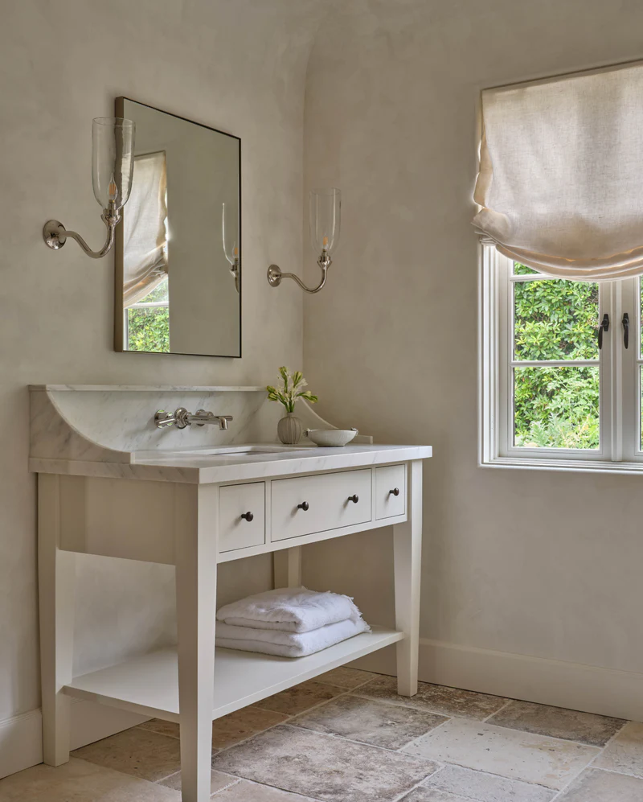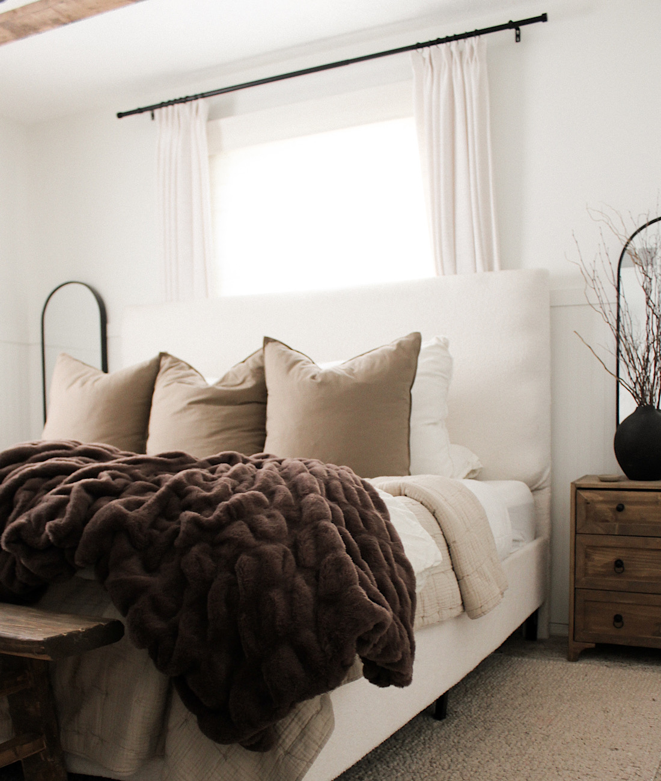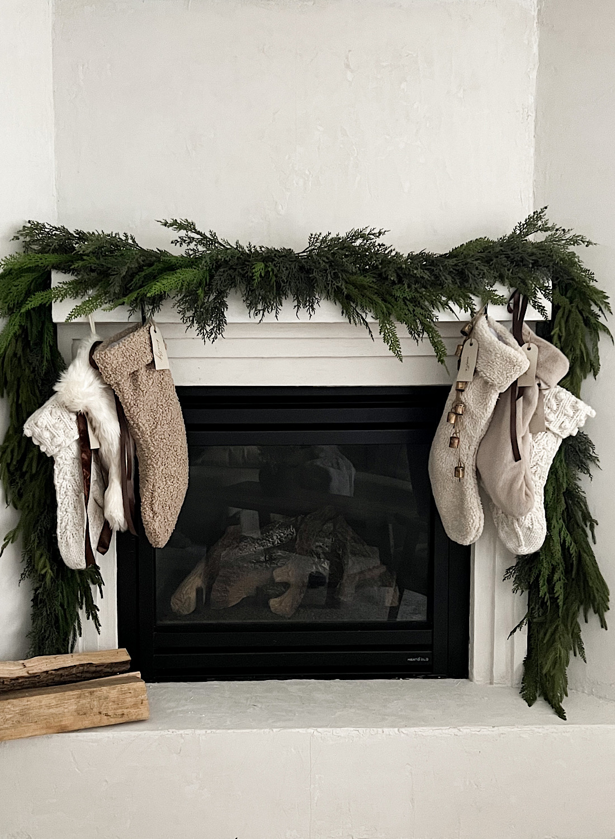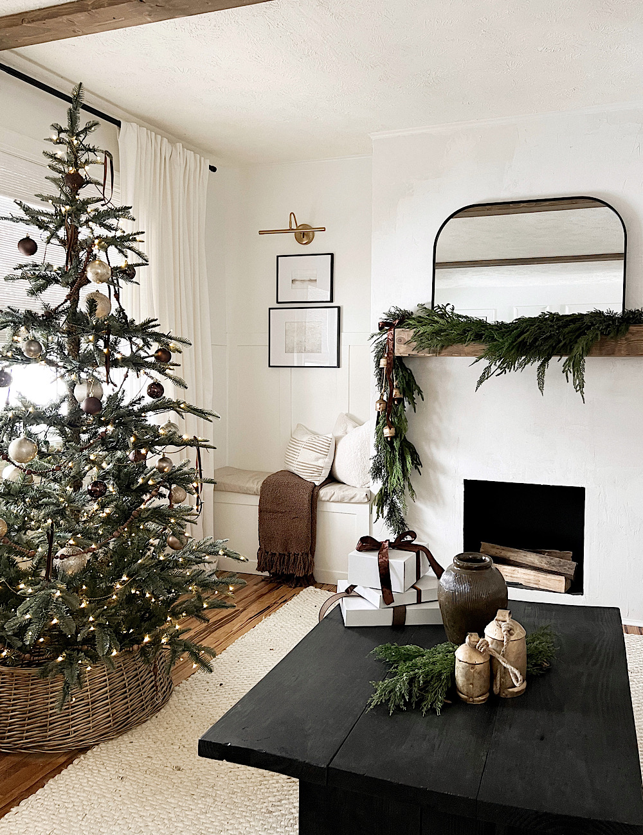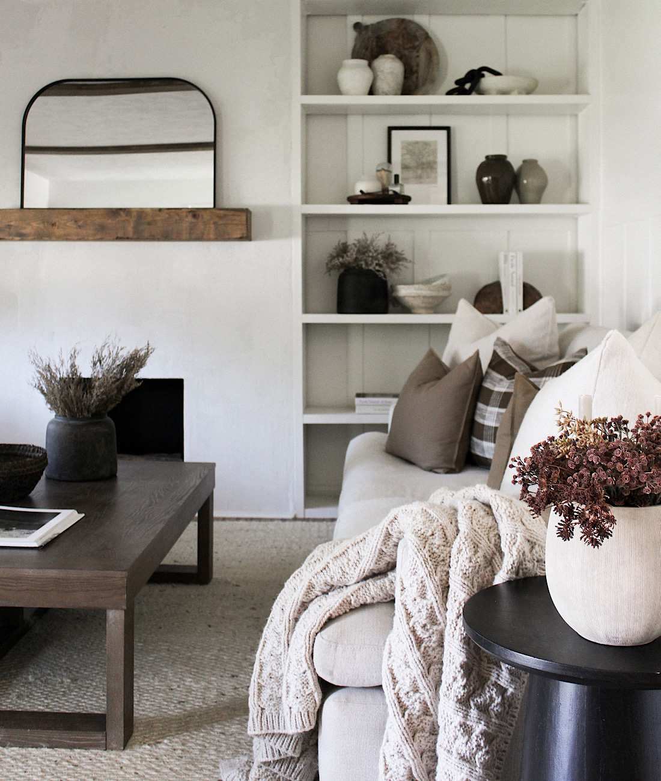With a growing toddler and two big kiddos it’s time to create a playroom! Our family room was the hub for the baby toys and it worked fine, but now that our little guy is not so little he needs more room to play and grow.
GET THE LOOK

Our two older boys (1st and 2nd graders) want a cool big kid hang out spot as well. Their toys really have shifted from large trucks, hot wheels, and magna-tiles to legos, nerf guns, and all things sports. They’re super active and really don’t need a playroom anymore. Combining a space fit for a toddler and bigger kids is going to be the challenge but not only that it’s all one big open space to our family room and dining room. Operation neutral playroom in an open concept space.
My main objective with this project is to make it NOT look like a playroom. The playroom being open to the rest of our living spaces, I want to make it feel as an extension of those areas. Before, I had a large cabinet, secretary desk and chair off to the corner for my big kids, and all the toddler toys have found their way to his nursery and our family room. Not ideal. So, it’s definitely time to shift and make some updates.



DESIGN PLAN

The family room and dining room the playroom space is off of. A neutral mix black, white, light rustic wood tones – the playroom space will flow nicely with this scheme.
I’m making a Crate & Barrel inspired play table with stools, and doing an upgrade to a cute sideboard cabinet to get the look for less, like my favorite Lulu & Georgia Sideboard. We’re also adding a wall treatment. The other half of this space has board & batten, but I didn’t want to continue the same because of the ledge trim. I’ve found a way to bring in another wall treatment but make it compliment the board & batten. We’re also going bold on one wall and my boys are really excited about it. Including them in the design and project has been interesting but fun! We’re all excited for more organization and a new space.
GET THE LOOK
Follow along on IG to see more projects and updates, and check back here for the final reveal soon! We’ve already started and it’s coming along so nicely.
