When we started this renovation at the end of April I really thought it’d be a 6 week quick in and out, done. Clearly like most projects that wasn’t the case. They always tend to take just a little longer than we think and somehow cost a little more than we anticipate too. I’m sharing the projects, the before and after’s, and what it took to get this inspired look for less kitchen, today!

Over the last year honing in on my style, and the style I design for my clients I knew it was time to tackle the last space in our home that wasn’t really reflecting that. I shared my take on wall treatments including shiplap in this post HERE. I love a good wall treatment for texture, but the horizontal shiplap was really starting to feel old and tired, and ultimately not the style I’m loving anymore.

I wanted organic modern – with a little European influence. When I picture my dream kitchen I envision organic natural stones, heavy textures like reclaimed woods, walnut wood tones, plaster, concrete, and roman clay. I see warm brass, beautiful whites and beige tones, high contrast with black accents. It’s all in those details. I was on a mission to find a way to bring this style to life in my little kitchen smack dab in the heart of Illinois. That’s the thing about good design. I don’t feel like it matters whether you’re in a villa in Europe or a Spanish bungalow, home is a reflection of YOU and what YOU love. And that’s what’s most important.

PROJECT BREAKDOWN
-removed shiplap + drywall
-tile
-lighting
-plaster range hood
-island build
-spice shelves
-breakfast nook banquette
Ready for a real doozy… the actual before before. The listing photo when we bought our 70s brick ranch almost 7 years ago.

And the AFTER!

The star of the show is our gorgeous tile I shared all about last week HERE. It’s a great zellige look for less with it’s raw edges and glossy white it’s a great dupe! We took the tile floor to ceiling and I love the drama it created while also remaining simple and classic.

I love the detail the spice shelves added. It brings a little touch of that European vibe I was after. Dainty and warm with the brass rail and walnut wood. So much character and charm. I also love how the ribbed glass shades on the sink pendant lights created a subtle nod to that influence.

The plaster range hood really created the organic material element needed here. I wish a moody marble veining countertop was in budget. But for now and for this house this look is really spot on for me, and I’m loving the whole look together. These little touches were the perfect accent in achieving this style in a look for less manner.


We’re still missing a light for the breakfast nook and new island counter stools. But we’re close enough and I’m just so excited about this space. With three growing boys the kitchen is the heart of our home and I’m so thankful it now reflects the rest of our home’s style.

I’ll update with our plaster range hood tutorial, the island build, coffee bar, and the breakfast nook build next! I can’t believe this room is the same space. Without moving the layout and tearing down walls we were still able to create something really beautiful. What do you think?? I’d love to hear in the comments, and if you love it save to Pinterest for later by taping the “pin it” on any photo!

SHOP MY KITCHEN
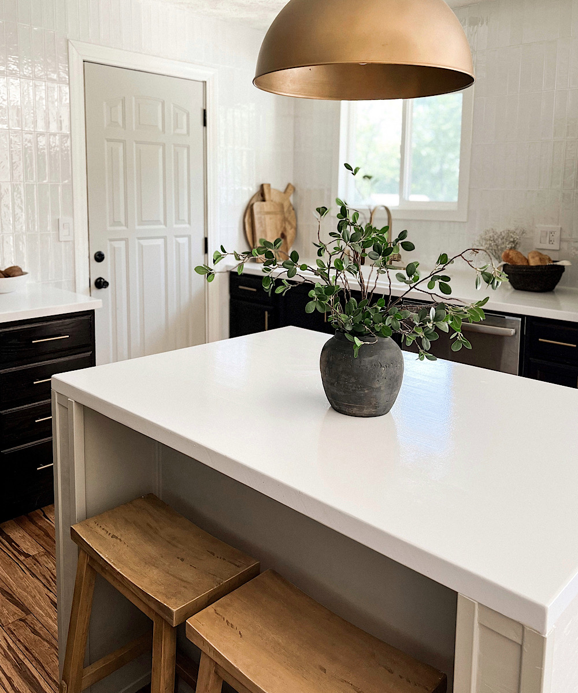

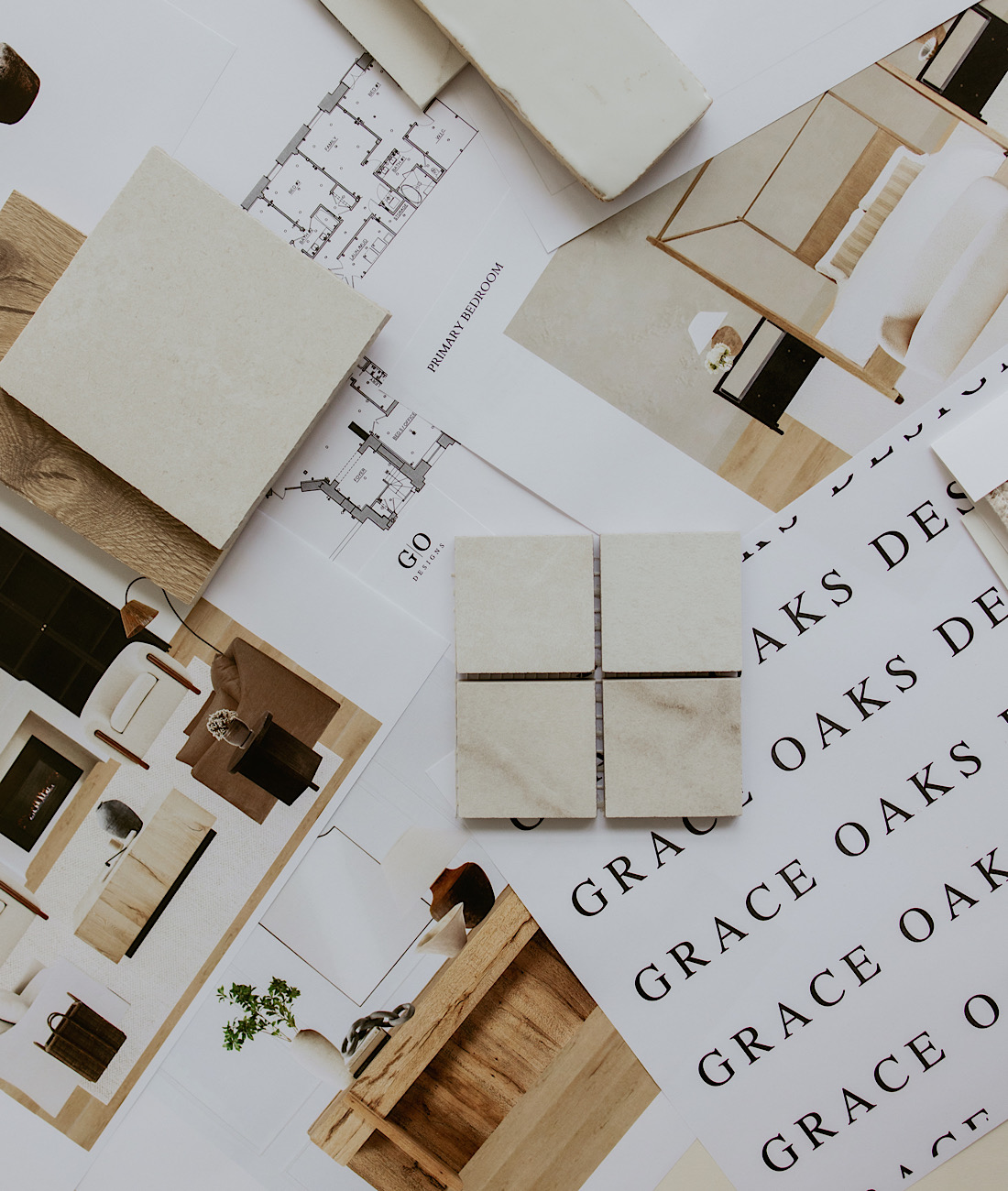
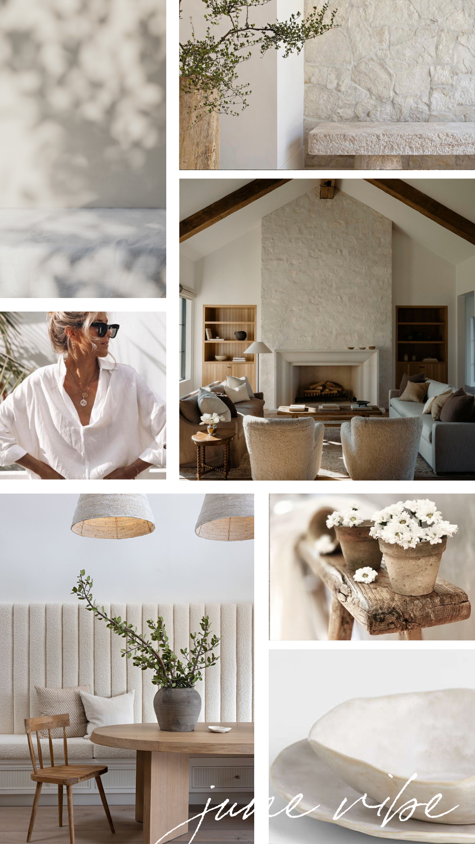
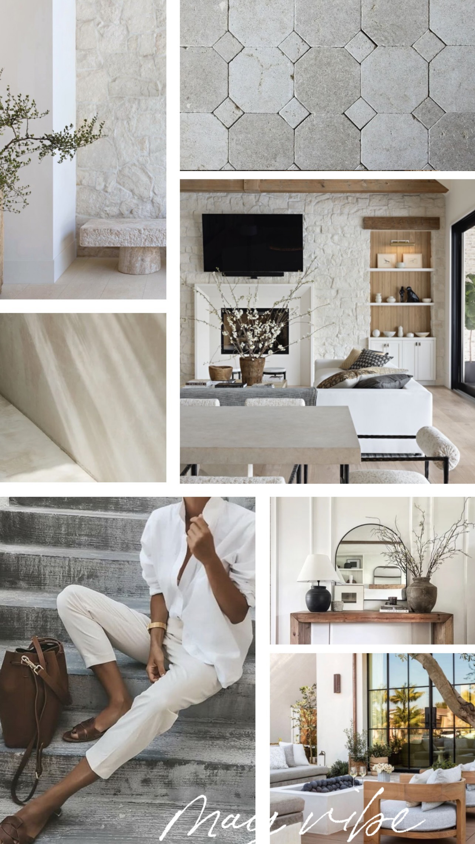
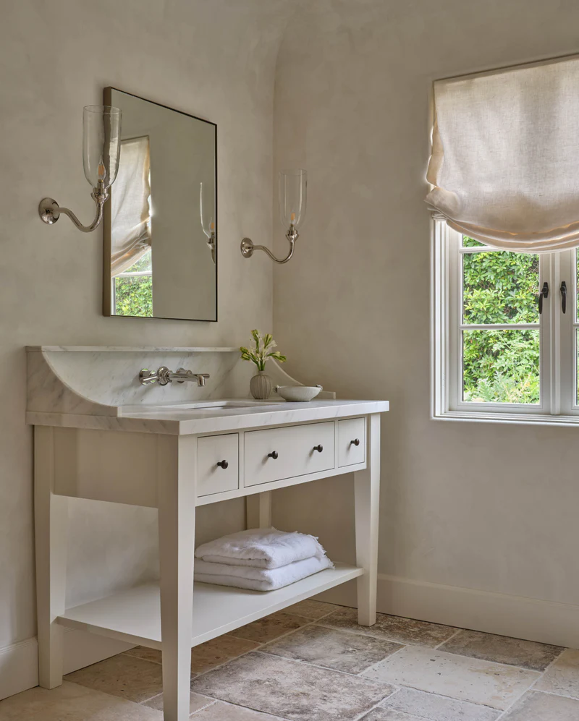
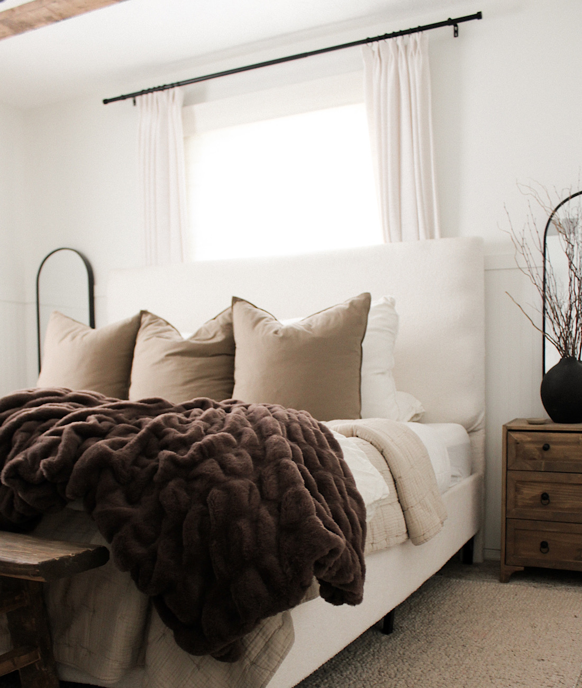
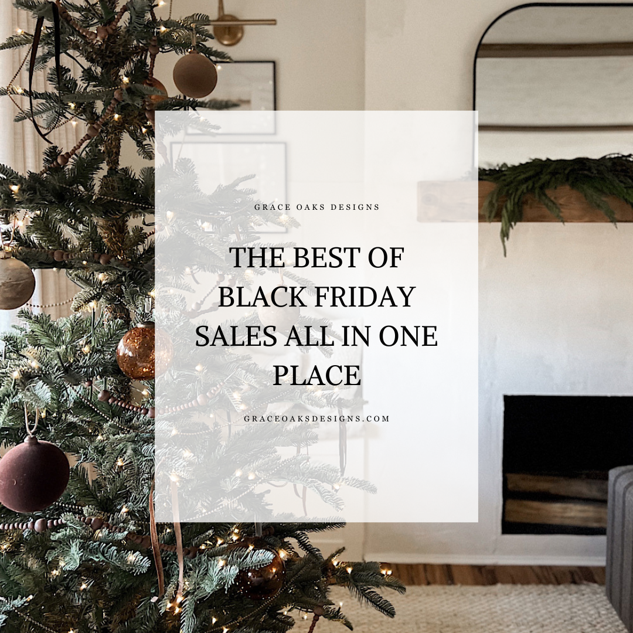
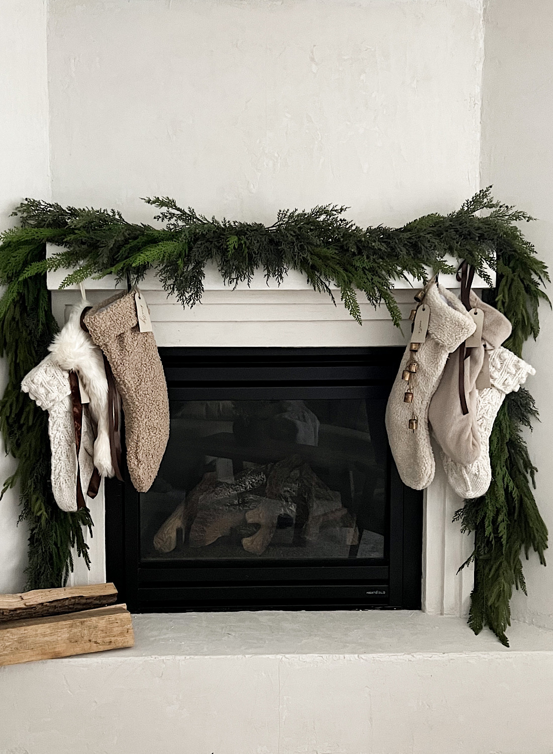
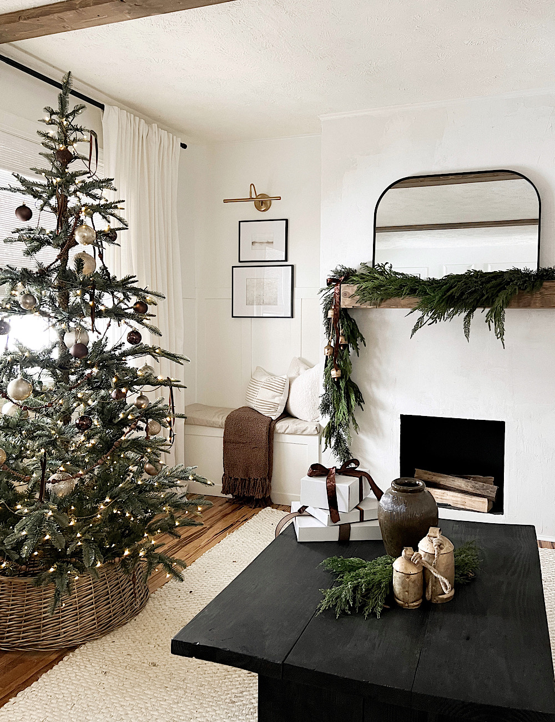
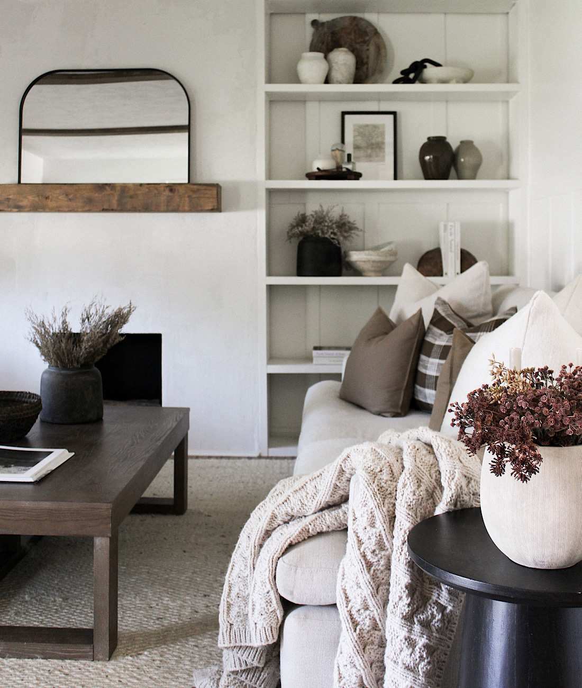
a beautifully resolved kitchen! congrats! May i ask the source of brass rail on shelves?
Hi! Thanks so much! I have a post coming with a tutorial on these DIY spice shelves including the railing. Here’s the link to the brass rail- https://rstyle.me/+0cb_782lFo4E1CM8FLDiJg
what color did you paint the doors?
Hi! It’s Benjamin Moore Revere Pewter same color as the island.
Hi, I would love to know more about your range hood and the insert?